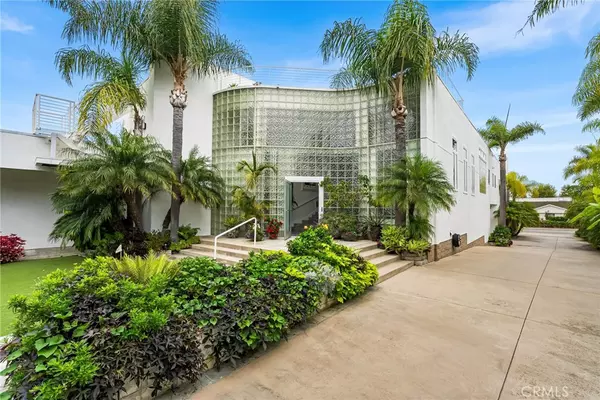
5 Beds
6 Baths
5,463 SqFt
5 Beds
6 Baths
5,463 SqFt
Open House
Fri Oct 17, 11:00am - 2:00pm
Sun Oct 19, 12:00pm - 3:00pm
Key Details
Property Type Single Family Home
Sub Type Single Family Residence
Listing Status Active
Purchase Type For Sale
Square Footage 5,463 sqft
Price per Sqft $1,455
Subdivision Back Bay Custom Homes (Bbcs)
MLS Listing ID OC25238572
Bedrooms 5
Full Baths 4
Half Baths 2
HOA Y/N No
Year Built 1990
Lot Size 0.454 Acres
Property Sub-Type Single Family Residence
Property Description
Behind its stately presence, the home reveals grand living and entertaining spaces, with soaring ceilings, timeless architectural detail, and light-filled interiors designed for comfort and style. The open layout flows seamlessly between formal and casual areas, ideal for both intimate gatherings and large-scale entertaining.
The 30-car garage is the crown jewel of the property — a collector's showcase offering endless possibilities for car storage, a private workshop, or the ultimate showroom experience.
Built in 1990 and beautifully maintained, the home provides a perfect foundation for personalization, renovation, or reimagination. The grounds offer ample space for future outdoor amenities such as a pool, guest house, or private motor court.
Located just minutes from coastal Newport Beach, world-class shopping, dining, and top schools, this is a rare opportunity to own a legacy property that blends scale, function, and distinction.
Location
State CA
County Orange
Area N7 - West Bay - Santa Ana Heights
Rooms
Main Level Bedrooms 1
Interior
Interior Features Entrance Foyer, Primary Suite
Cooling Central Air
Fireplaces Type Family Room
Fireplace Yes
Laundry Inside
Exterior
Garage Spaces 30.0
Garage Description 30.0
Pool None
Community Features Horse Trails, Park
View Y/N Yes
View Neighborhood
Total Parking Spaces 30
Private Pool No
Building
Lot Description Level
Dwelling Type House
Story 1
Entry Level One,Two
Sewer Public Sewer
Water Public
Level or Stories One, Two
New Construction No
Schools
School District Newport Mesa Unified
Others
Senior Community No
Tax ID 43937116
Acceptable Financing Cash, Cash to New Loan
Listing Terms Cash, Cash to New Loan
Special Listing Condition Standard


"My job is to find and attract mastery-based agents to the office, protect the culture, and make sure everyone is happy! "







