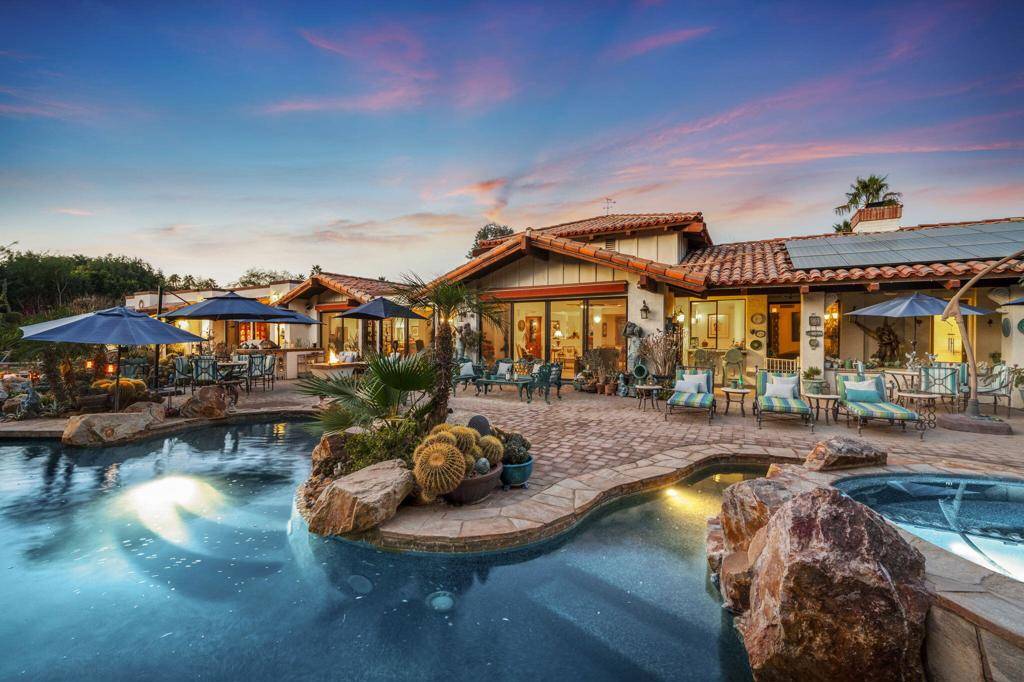4 Beds
5 Baths
4,710 SqFt
4 Beds
5 Baths
4,710 SqFt
OPEN HOUSE
Sat Jul 19, 11:00am - 4:00pm
Sun Jul 20, 11:00am - 2:00pm
Thu Jul 24, 5:30pm - 8:00pm
Key Details
Property Type Single Family Home
Sub Type Single Family Residence
Listing Status Active
Purchase Type For Sale
Square Footage 4,710 sqft
Price per Sqft $488
Subdivision Clancy Lane
MLS Listing ID 219132810DA
Bedrooms 4
Full Baths 2
Half Baths 1
Three Quarter Bath 2
Condo Fees $50
Construction Status Additions/Alterations,Updated/Remodeled
HOA Fees $50/mo
HOA Y/N Yes
Year Built 1982
Lot Size 1.210 Acres
Property Sub-Type Single Family Residence
Property Description
Location
State CA
County Riverside
Area 321 - Rancho Mirage
Rooms
Other Rooms Barn(s), Guest House Attached
Interior
Interior Features Beamed Ceilings, Wet Bar, Breakfast Bar, Built-in Features, Breakfast Area, Cathedral Ceiling(s), Separate/Formal Dining Room, High Ceilings, Open Floorplan, Recessed Lighting, Bar, Walk-In Pantry, Walk-In Closet(s)
Heating Central
Cooling Central Air, Wall/Window Unit(s)
Flooring Stone, Tile, Wood
Fireplaces Type Family Room, Gas, Living Room
Fireplace Yes
Appliance Dishwasher, Electric Oven, Gas Range, Gas Water Heater, Refrigerator, Range Hood
Exterior
Exterior Feature Barbecue, Kennel, Koi Pond
Parking Features Driveway, Garage, Garage Door Opener, Oversized, On Street
Garage Spaces 5.0
Garage Description 5.0
Fence Block, Chain Link
Pool Electric Heat, In Ground, Private, Salt Water, Waterfall
Amenities Available Controlled Access, Horse Trails
View Y/N Yes
View Mountain(s), Panoramic, Pond, Pool
Roof Type Clay
Total Parking Spaces 15
Private Pool Yes
Building
Lot Description Drip Irrigation/Bubblers, Horse Property, Landscaped, Sprinklers Timer, Sprinkler System
Story 1
Architectural Style Ranch
Additional Building Barn(s), Guest House Attached
New Construction No
Construction Status Additions/Alterations,Updated/Remodeled
Others
Senior Community No
Tax ID 682270022
Security Features Security Gate
Acceptable Financing Cash, Cash to New Loan, Conventional
Horse Property Yes
Listing Terms Cash, Cash to New Loan, Conventional
Special Listing Condition Standard

"My job is to find and attract mastery-based agents to the office, protect the culture, and make sure everyone is happy! "







